Canyon Villa - Apartment Living in Chula Vista, CA
About
Office Hours
Monday through Friday: 9:00AM to 6:00PM. Saturday: 10:00AM to 5:00PM. Sunday: Closed.
Located in Chula Vista, with easy access to I-805 and Highway 205, Canyon Villa is an *affordable community just minutes away from National City and downtown Chula Vista. Canyon Villa provides its residents with a wide selection of unique 1-, 2- and 3-bedroom apartment homes that feature exclusive community and household amenities like a picturesque pool, outdoor barbecue area, and state-of-the-art fitness center.
Come enjoy our amenities, stroll through our pet friendly community with your furry companion, or have a day out on the town in nearby downtown San Diego.
We know you deserve the very best in apartment living, and our community is designed specifically to ensure you don't just lease, you live. We are an income-restricted community offering floor plans available at 80% AMI.
Floor Plans
1 Bedroom Floor Plan
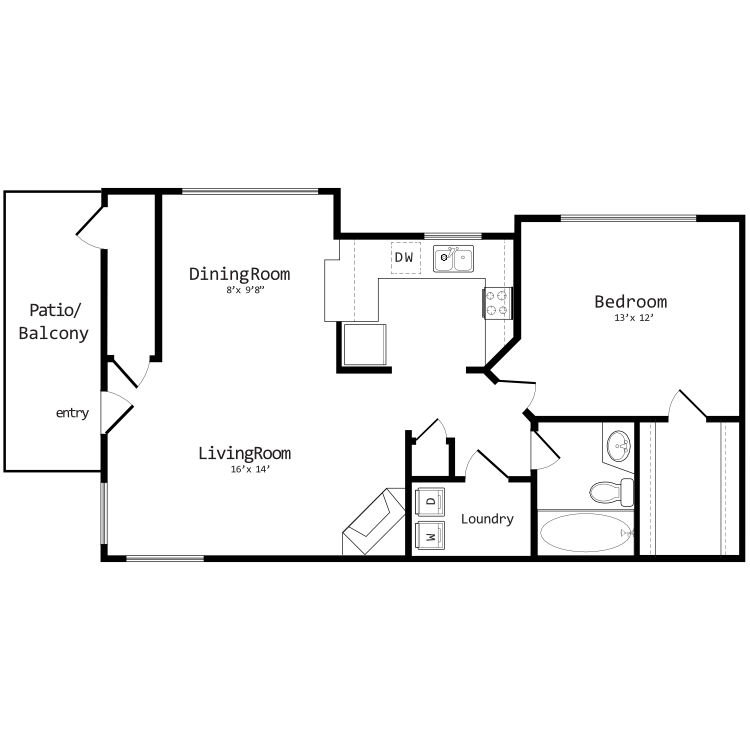
A1
Details
- Beds: 1 Bedroom
- Baths: 1
- Square Feet: 769
- Rent: $2234-$2304
- Deposit: $400
Floor Plan Amenities
- Private Balcony or Patio
- Stainless Steel Appliances Including Built-in Microwave, Refrigerator, and Dishwasher
- Wood Style Flooring in Kitchen and Living Areas
- Oversized Walk-in Closets
- Built-in Linen Closets
- Homes Wi-Fi ready with Preinstalled Equipment and First Month Free, Provided by Cox
- In-home Washer and Dryer
- Air Conditioning with Programmable Thermostat
- Ceiling Fans in Living Areas
- Fireplace
- Separate Dining Area
- Polished Stone Counters
* In Select Apartment Homes
2 Bedroom Floor Plan
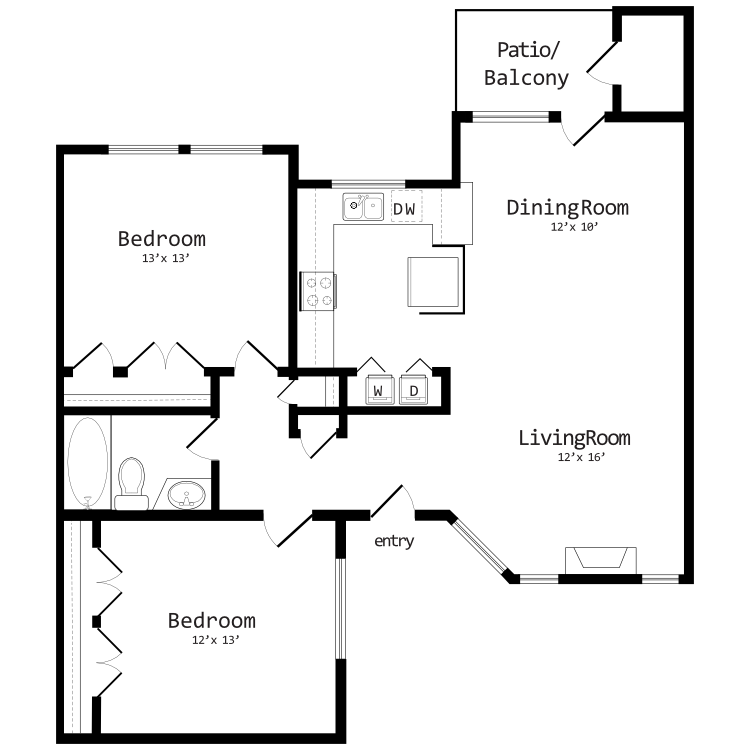
B1
Details
- Beds: 2 Bedrooms
- Baths: 1
- Square Feet: 952
- Rent: $2449-$2529
- Deposit: $500
Floor Plan Amenities
- Private Balcony or Patio
- Stainless Steel Appliances Including Built-in Microwave, Refrigerator, and Dishwasher
- Wood Style Flooring in Kitchen and Living Areas
- Oversized Walk-in Closets
- Built-in Linen Closets
- Homes Wi-Fi ready with Preinstalled Equipment and First Month Free, Provided by Cox
- In-home Washer and Dryer
- Air Conditioning with Programmable Thermostat
- Ceiling Fans in Living Areas
- Fireplace
- Separate Dining Area
- Polished Stone Counters
* In Select Apartment Homes
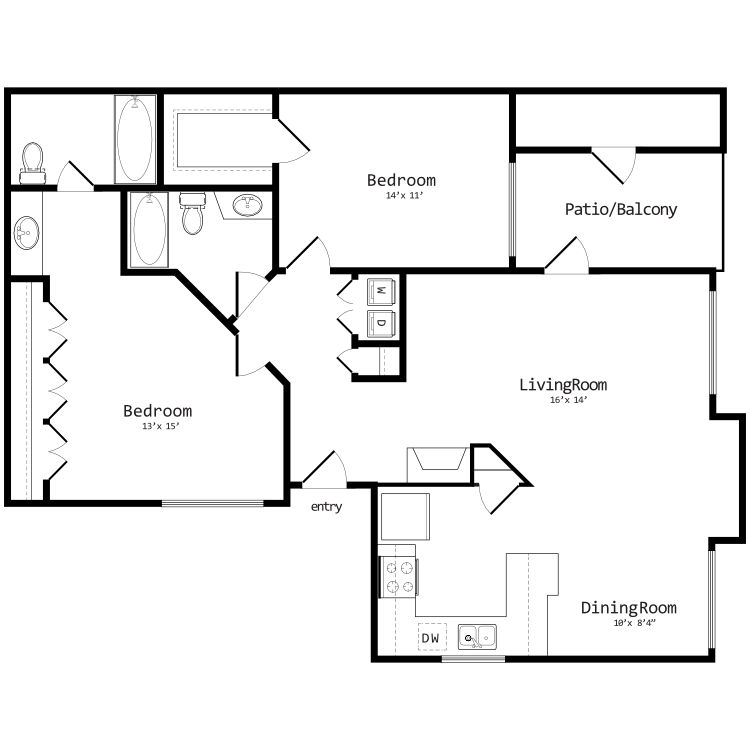
B2
Details
- Beds: 2 Bedrooms
- Baths: 2
- Square Feet: 1099
- Rent: $2627-$2697
- Deposit: $500
Floor Plan Amenities
- Private Balcony or Patio
- Stainless Steel Appliances Including Built-in Microwave, Refrigerator, and Dishwasher
- Wood Style Flooring in Kitchen and Living Areas
- Oversized Walk-in Closets
- Built-in Linen Closets
- Homes Wi-Fi ready with Preinstalled Equipment and First Month Free, Provided by Cox
- In-home Washer and Dryer
- Air Conditioning with Programmable Thermostat
- Ceiling Fans in Living Areas
- Fireplace
- Separate Dining Area
- Polished Stone Counters
* In Select Apartment Homes
3 Bedroom Floor Plan
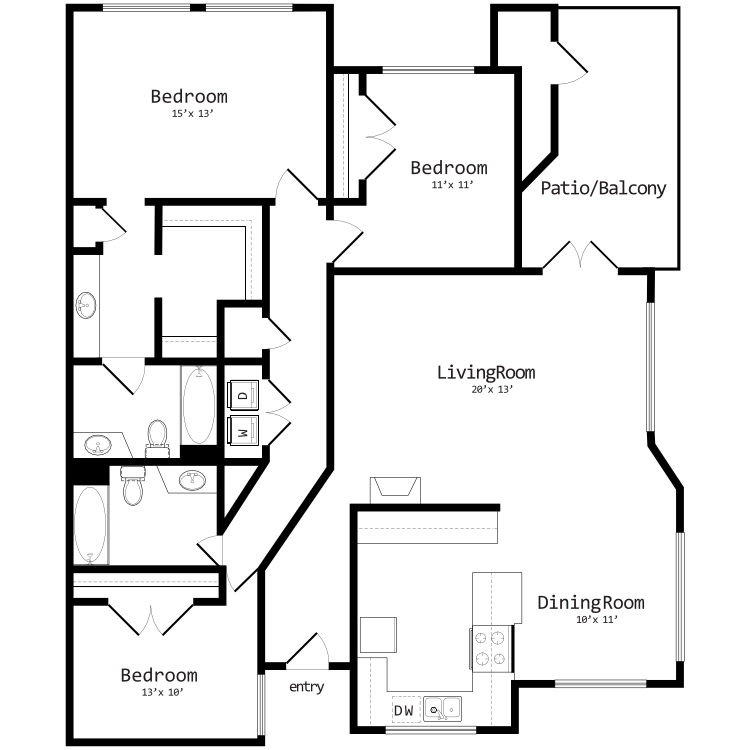
C1
Details
- Beds: 3 Bedrooms
- Baths: 2
- Square Feet: 1324
- Rent: Call for details.
- Deposit: $600
Floor Plan Amenities
- Private Balcony or Patio
- Stainless Steel Appliances Including Built-in Microwave, Refrigerator, and Dishwasher
- Wood Style Flooring in Kitchen and Living Areas
- Oversized Walk-in Closets
- Built-in Linen Closets
- Homes Wi-Fi ready with Preinstalled Equipment and First Month Free, Provided by Cox
- In-home Washer and Dryer
- Air Conditioning with Programmable Thermostat
- Ceiling Fans in Living Areas
- Fireplace
- Separate Dining Area
- Polished Stone Counters
* In Select Apartment Homes
Square footage quoted for the apartment units are estimated square footage, and not exact measurements for the individual unit you are leasing. Certain floor plans may have some variance in square footage from unit to unit.
Show Unit Location
Select a floor plan or bedroom count to view those units on the overhead view on the site map. If you need assistance finding a unit in a specific location please call us at 619-421-1139 TTY: 711.

Amenities
Explore what your community has to offer
Community Amenities
- Private Detached Garages and Covered Parking Available
- Weight Room and Cardio Room
- Barbecue Pavilion and Picnic Area
- Pet Friendly (Breed Restrictions Apply)
- Worry-free 24-Hour On-site Maintenance
- Complimentary Wi-Fi in Pool and Fitness Centers
- Relaxing Resort-style Pool with Sundeck
- Dog Park with Obstacle Course
- Lush Landscaped Grounds
- Professional On-site Management
- Easy Access to I-805
- Flexible Rent Payment Schedule with Flex Rent
Apartment Features
- Affordable 1-, 2-, and 3-Bedroom Floor Plan Options
- Private Balcony or Patio
- Stainless Steel Appliances Including Built-in Microwave, Refrigerator, and Dishwasher
- Wood Style Flooring in Kitchen and Living Areas
- Oversized Walk-in Closets
- Built-in Linen Closets
- Homes Wi-Fi ready with Preinstalled Equipment and First Month Free, Provided by Cox
- In-home Washer and Dryer
- Air Conditioning with Programmable Thermostat
- Ceiling Fans in Living Areas
- Fireplace
- Separate Dining Area
- Polished Stone Counters
Pet Policy
Pets Welcome Upon Approval Breed restrictions apply. Limit of 2 pets per home. Pet Amenities: Dog Park with Obstacle Course
Photos
Community
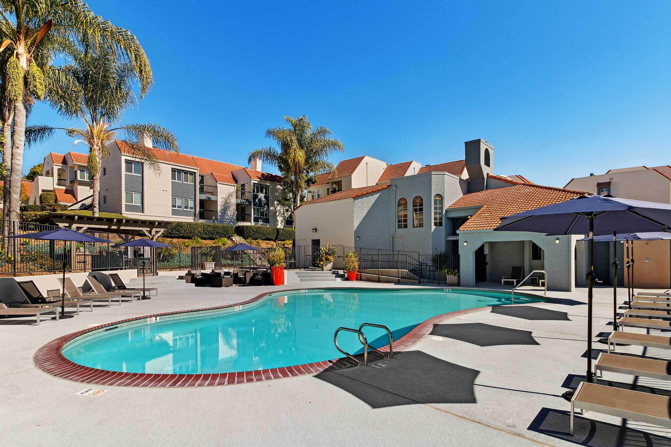
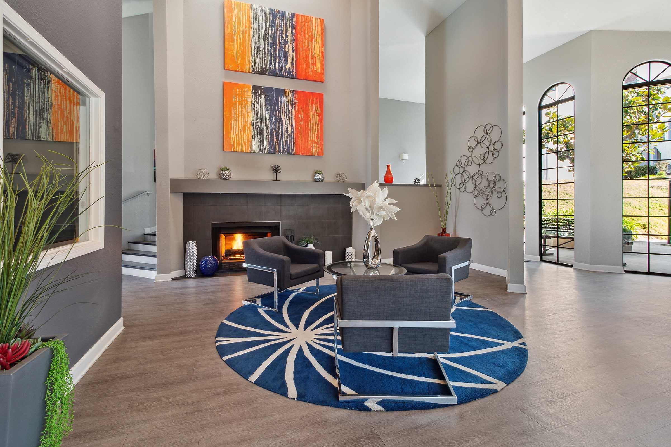
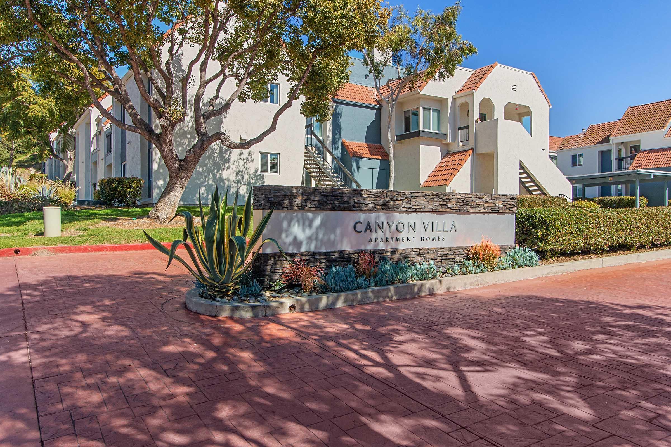
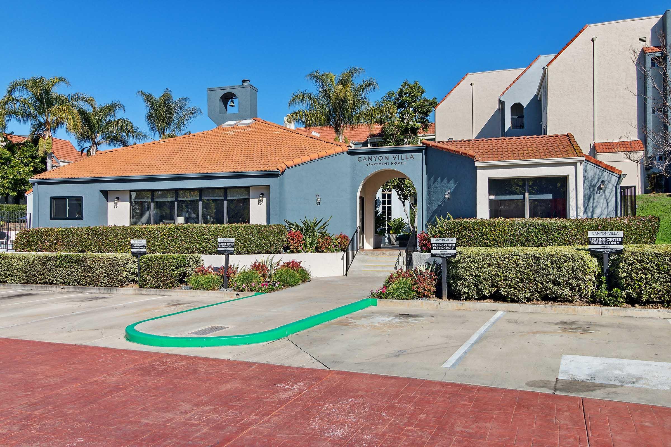
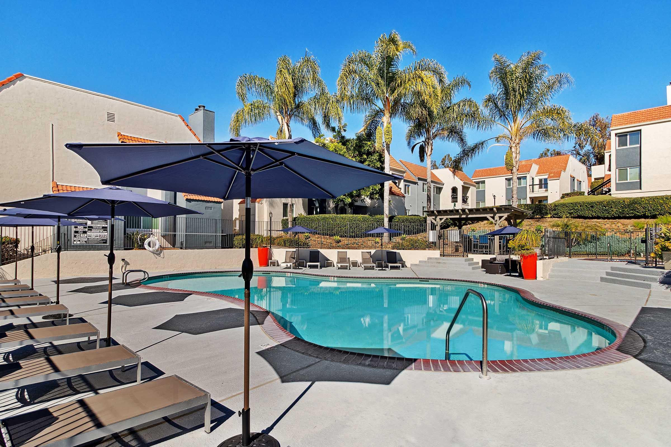
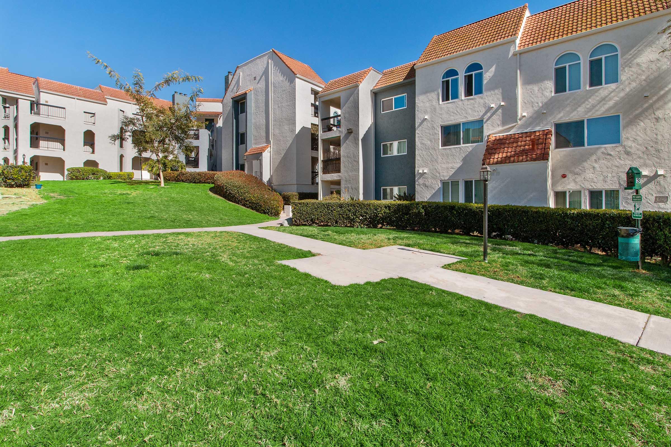
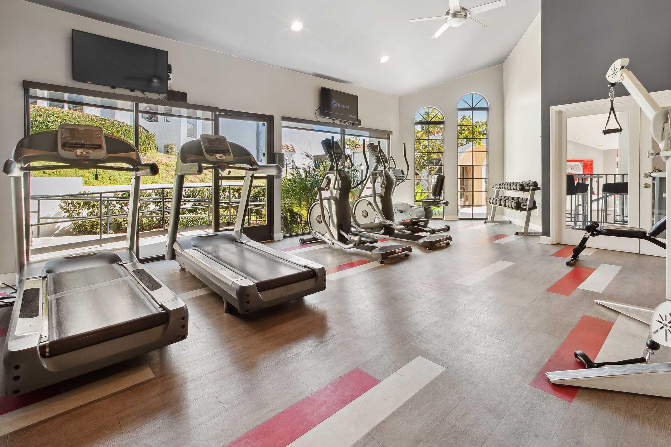
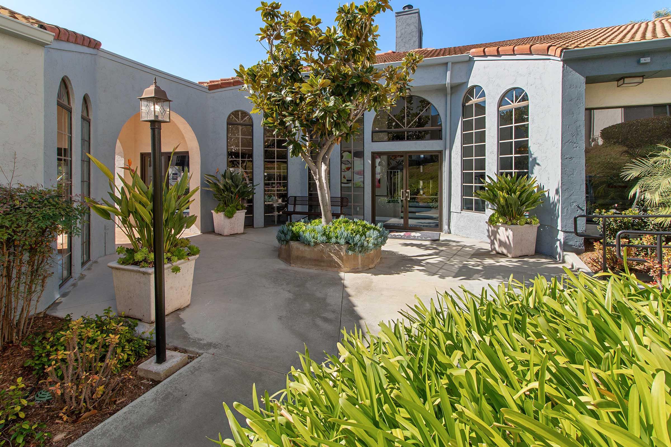
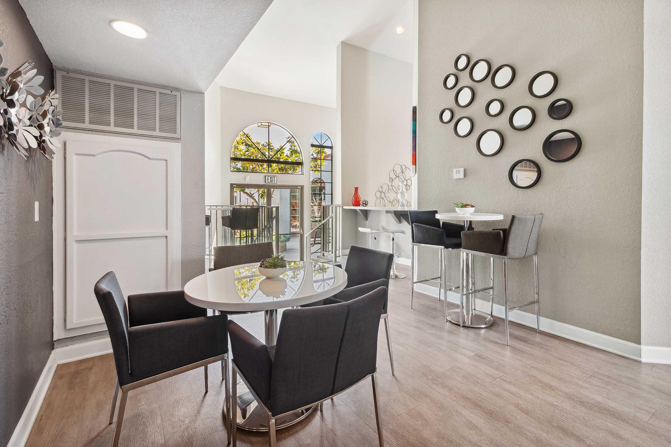
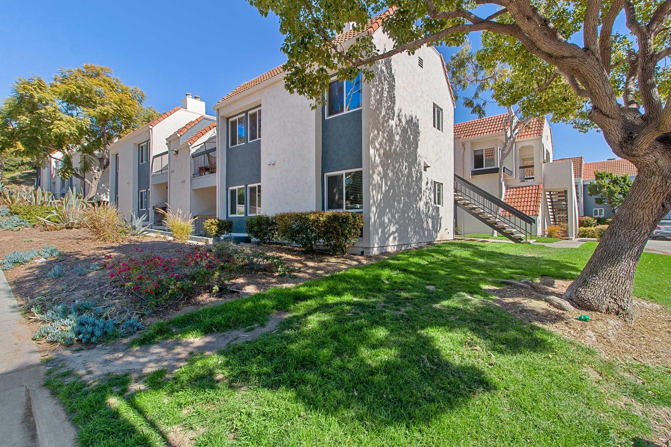
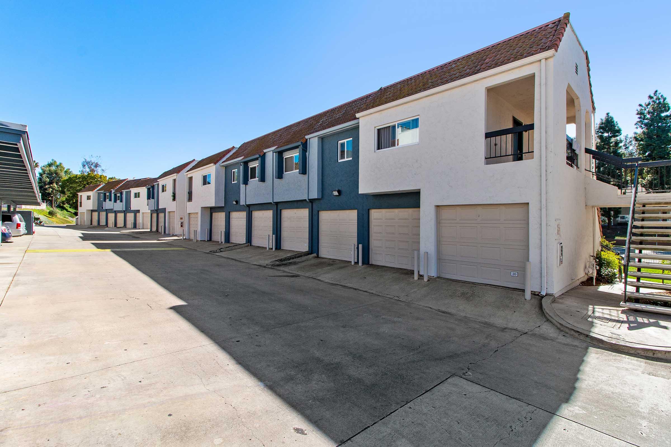
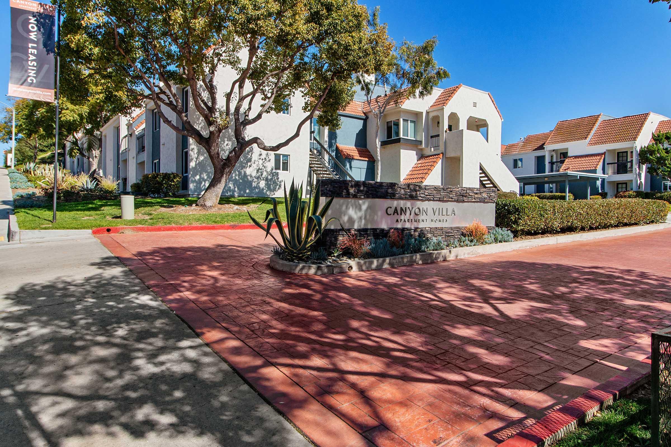
Interiors
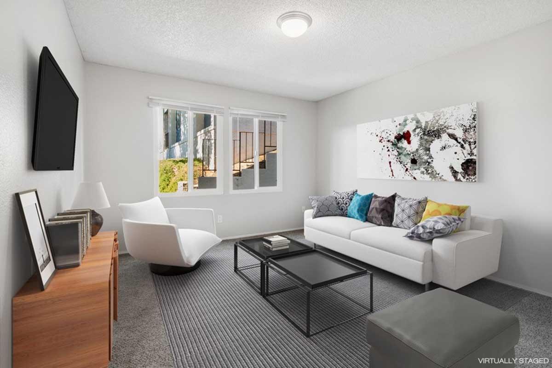
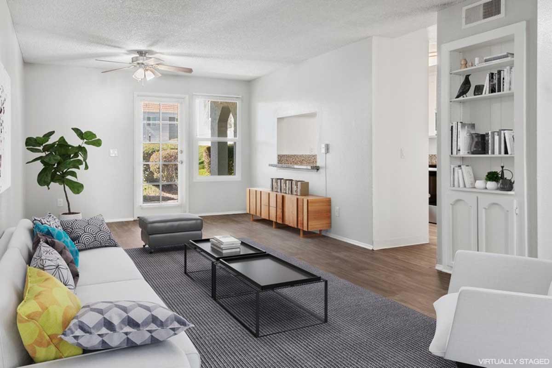
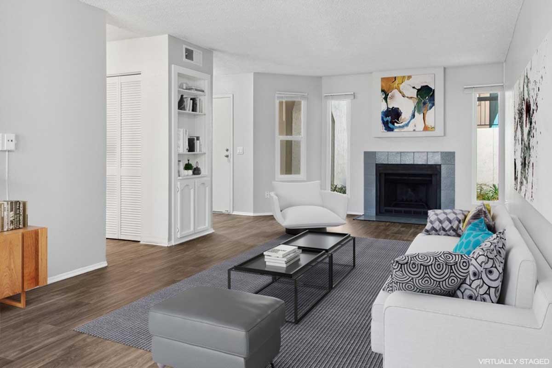
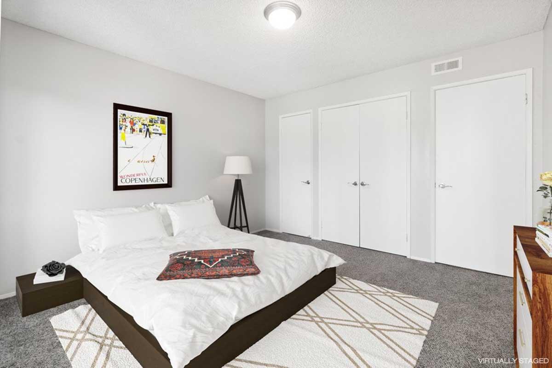
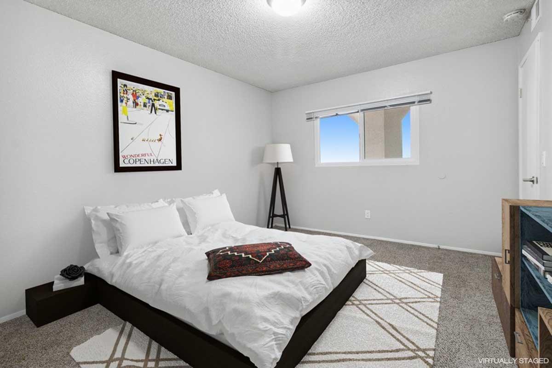
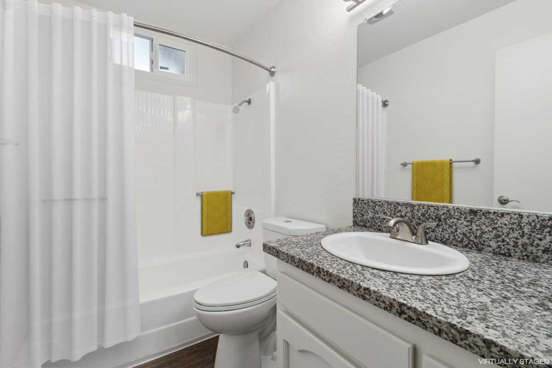
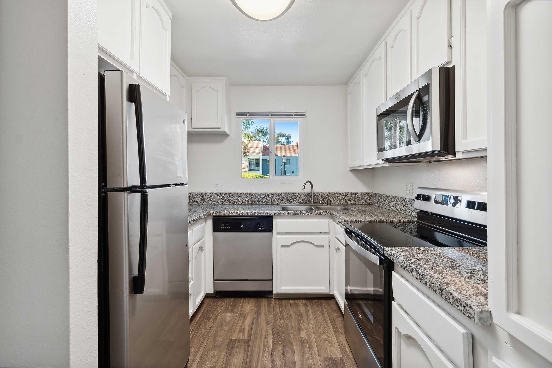
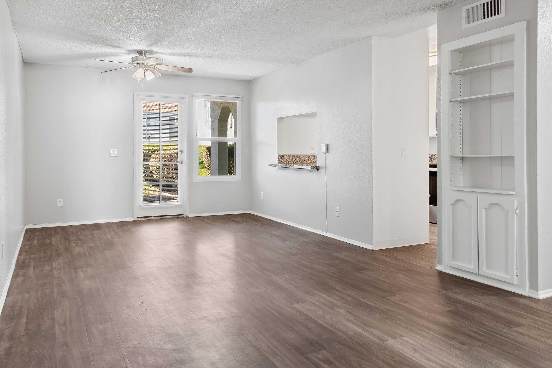
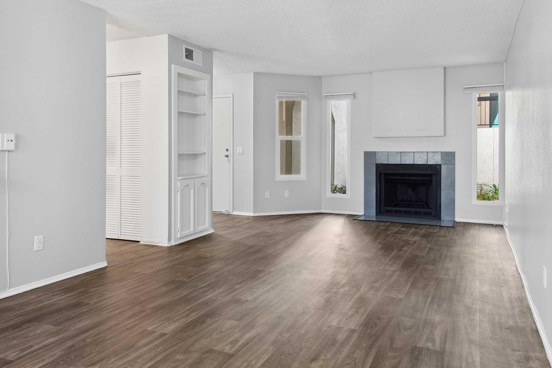
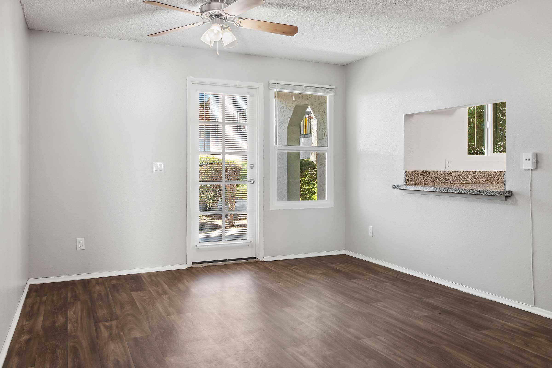
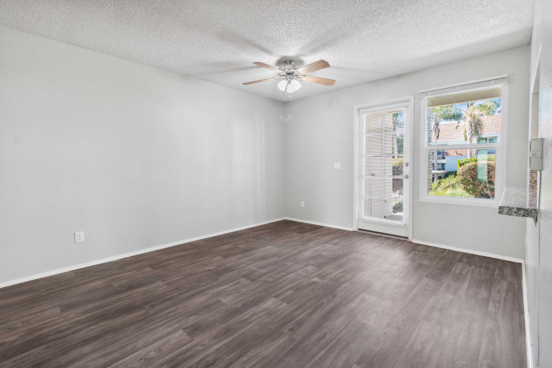
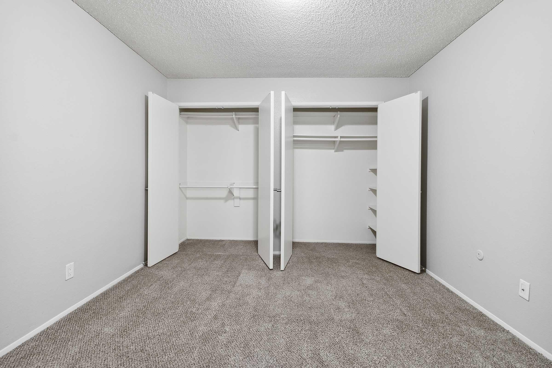
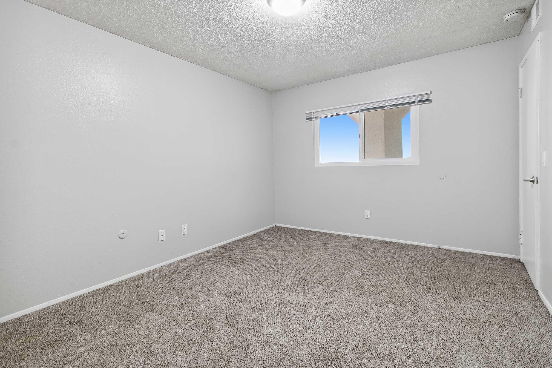
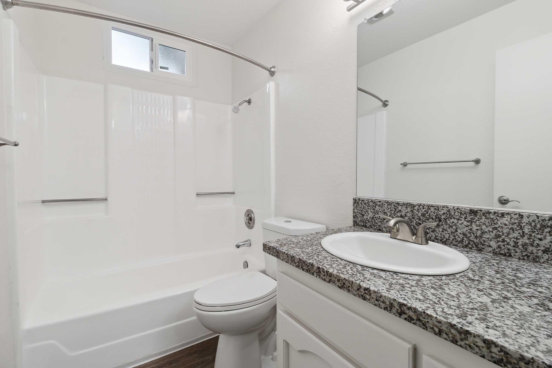
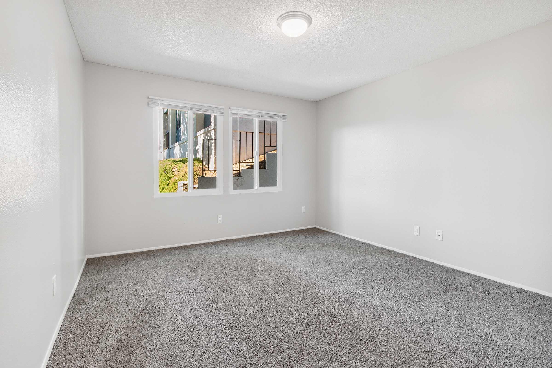
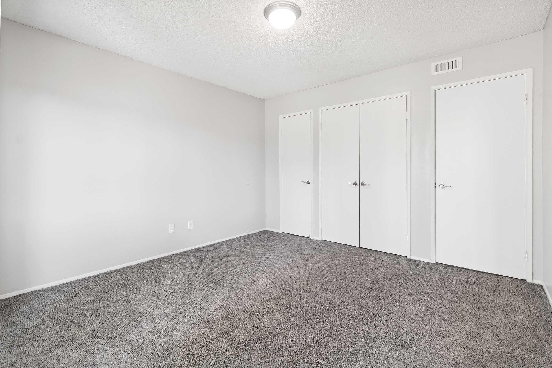
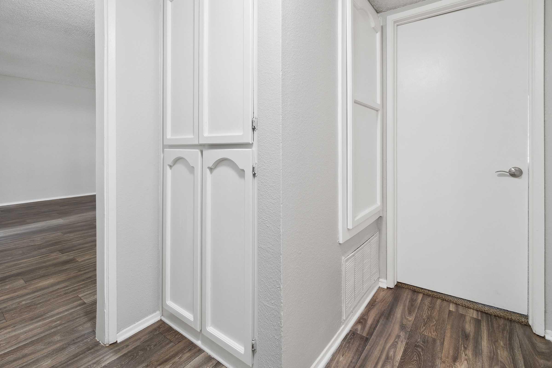
Neighborhood
Points of Interest
Canyon Villa
Located 601 Telegraph Canyon Road Chula Vista, CA 91910 The Points of Interest map widget below is navigated using the arrow keysBank
Cinema
Coffee Shop
Fitness Center
Golf Course
Grocery Store
High School
Hospital
Library
Middle School
Park
Post Office
Preschool
Restaurant
Salons
School
Shopping
University
Contact Us
Come in
and say hi
601 Telegraph Canyon Road
Chula Vista,
CA
91910
Phone Number:
619-421-1139
TTY: 711
Office Hours
Monday through Friday: 9:00AM to 6:00PM. Saturday: 10:00AM to 5:00PM. Sunday: Closed.